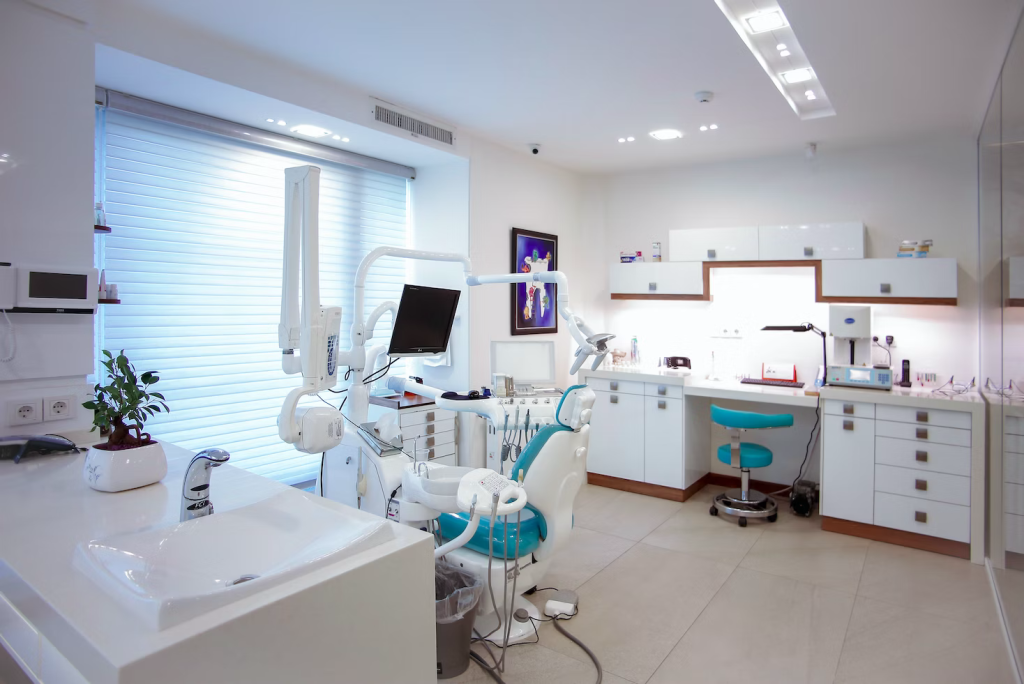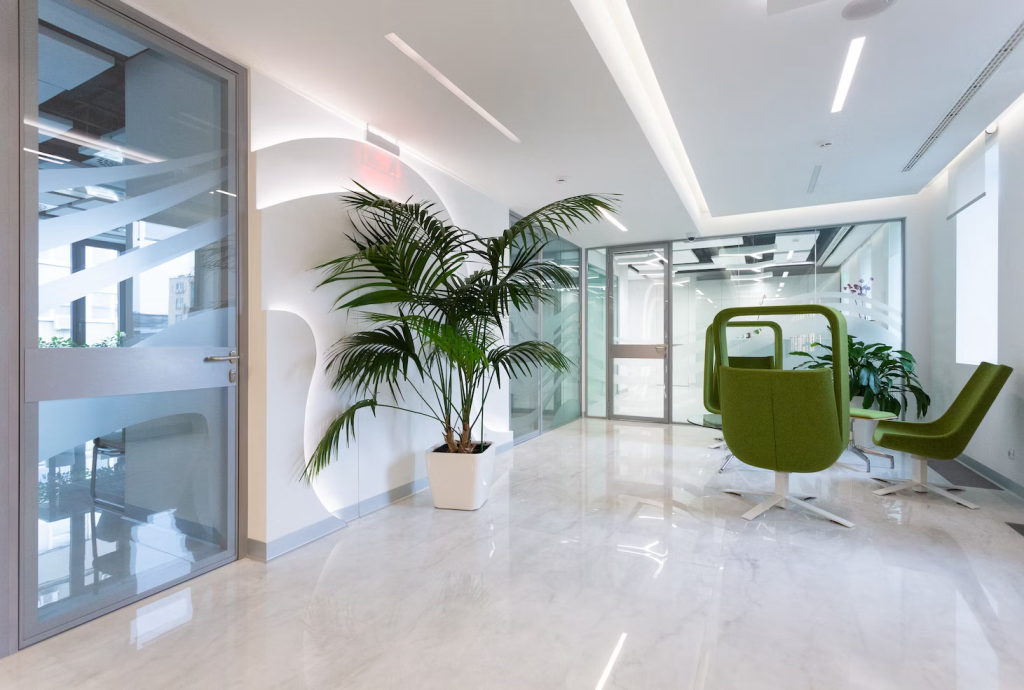Clinic Interiors: A Guide to Balancing Functionality and Aesthetics

The first step into a clinic sets the tone for a patient’s entire experience. From the layout and lighting to the choice of décor, every detail contributes to how a patient feels: reassured, anxious, or indifferent.
Clinic interiors have the power to create an inviting environment, streamline operations, and boost staff efficiency. The challenge is twofold: how can you design a space that harmonizes both functionality and aesthetics? Keep reading to find out!
Understanding the Patient’s Perspective
At the very core of designing any healthcare facility lies a simple but profound question: how does the patient feel?
To truly grasp the intricacies of clinic interior design, one must deeply empathize with the varied emotions a patient experiences. Many enter the premises laden with anxiety, concerns about their diagnosis, or stress about potential procedures.
Each touchpoint, from the moment they step through the doors to their interaction with the staff and the environment, plays a role in shaping their overall experience.
A clinic isn’t just a space of medical interaction but also a haven of comfort, assurance, and care. Factors like ambient noise levels, the quality of air, lighting intensity, and even the texture of upholstery can significantly impact the patient’s emotional state.
The age, culture, and social demographics of the expected patient population can also influence their preferences and expectations.
A pediatric clinic might benefit from vibrant colors and interactive elements to keep children engaged. A clinic primarily for the elderly might prioritize accessibility and ease of navigation.
Functionality at its Best
Functionality is the engine that drives a successful clinic. A well-designed clinic doesn’t just look good but also operates with seamless efficiency; it promises optimal patient care and staff productivity.
At its heart, functionality revolves around intuitive space utilization, from the layout of consultation rooms to the positioning of medical equipment.
First and foremost, the patient flow must be meticulously planned. A clear pathway from the entrance to the reception (then onto consultation rooms, testing areas, and exit) ensures smooth movement and reduces crowding.
Additionally, the design should facilitate quick adaptability; the interiors should be versatile enough to accommodate new equipment or technology.
Storage is another pivotal aspect. A clutter-free environment is imperative for hygiene. Smart storage solutions, like built-in cabinets or concealed storage spaces, can help keep medical tools, patient records, and other essentials organized.
A Touch of Aesthetics

While the primary focus of a clinic is healthcare, the importance of aesthetics cannot be ignored.
A clinic’s design speaks volumes about its approach to patient care. Thoughtful design elements can create a sense of comfort, trust, and positivity: emotions that can significantly impact patient recovery and well-being.
Color psychology also plays a big role. For instance, softer hues like blues and greens are known to induce calmness. Warmer tones can make spaces feel cozy and welcoming.
Art installations (paintings, sculptures, or even digital art displays) can serve as conversation starters and offer a pleasant distraction for those waiting.
Aesthetics isn’t just about what meets the eye. The tactile feel of the upholstery, the ambient sounds, and even the scent within the clinic all come together to create a holistic sensory experience.
The incorporation of biophilic design (bringing in elements of nature) can further enhance the clinic’s therapeutic environment.
Turn to an Experienced Architectural Firm in Chicago
Clinic interiors are an amalgamation of design, functionality, technology, aesthetics, and rigorous safety standards.
If you’re looking to design or revamp your clinic space in Chicago, our architectural firm stands at the forefront of innovation and excellence.
With a trusted legacy and a team of experts, we offer comprehensive architectural solutions that align with modern trends. Whether you’re looking for commercial building renovation specialists or residential architects, TW Architect INC should be your first stop.
Contact us today! We serve clients across Chicago, Illinois.